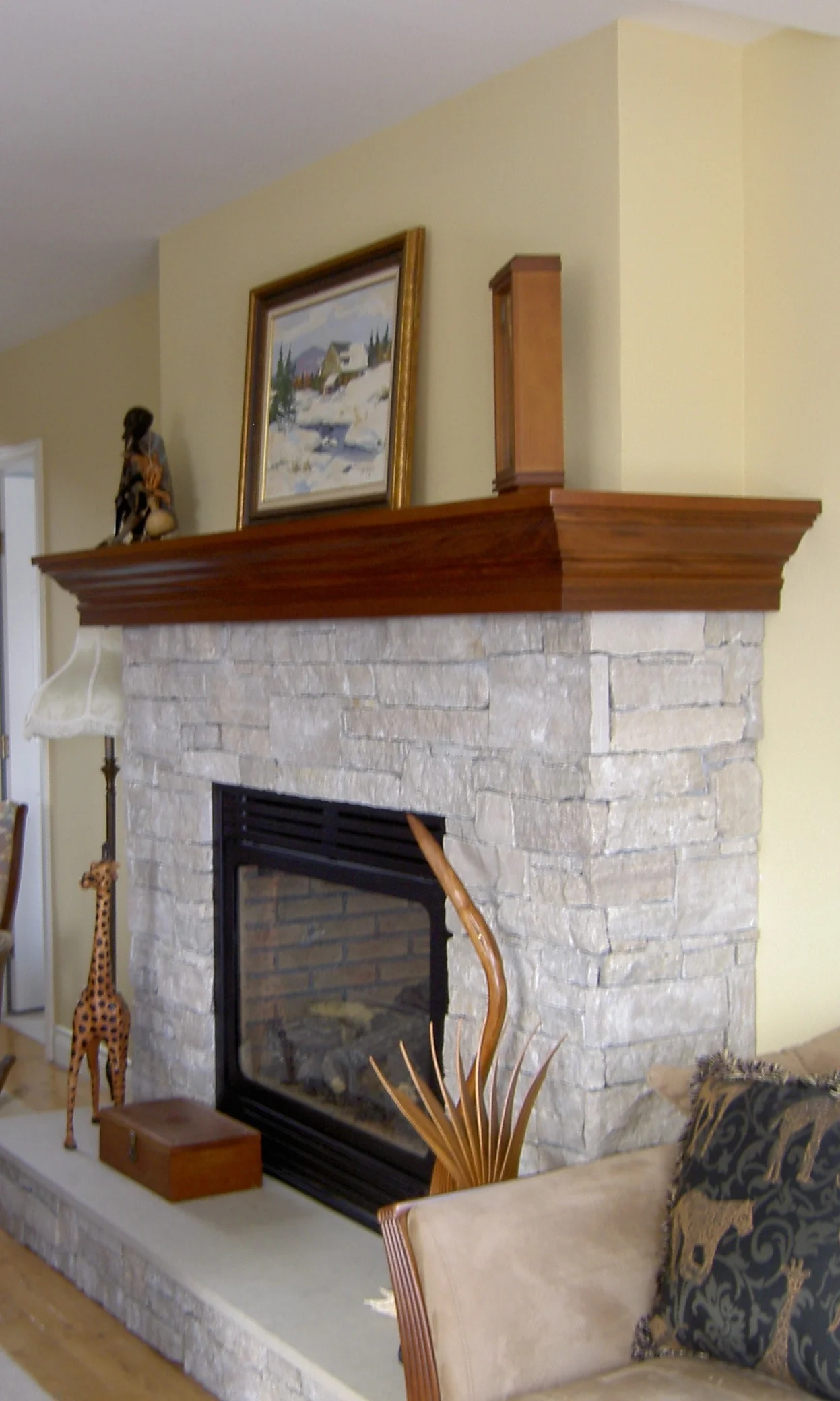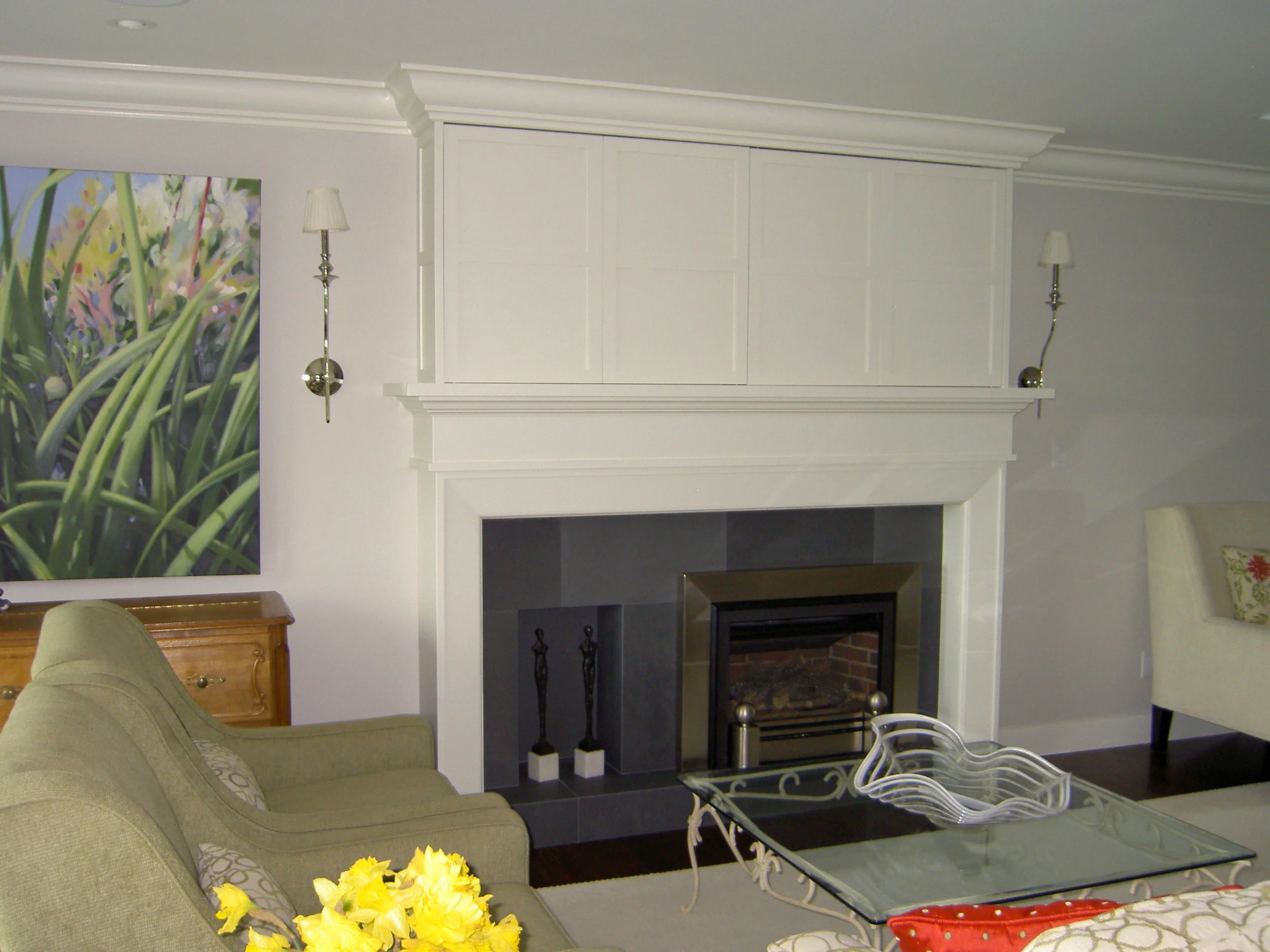A Confession of Sorts
After all the years working as an interior designer I still lament the fact that I do not have great photos of my work… There are several reasons for this.
After my divorce I was a struggling single mom. I had not worked for a few years while raising our son, but all that changed after the divorce. I found myself having to start all over again and the only thing I really knew to do well was interior design. With a lot of uncertainty and fear that is exactly what I did. It was difficult and stressful, and money was always tight. I could not really afford any expensive drafting program or hire a photographer to get great shots of my work.
Bed and side tables also designed by the writer!
In the early days of my career Autocad had been around for architecture, it was being taught in design schools, but it was not universally accepted by interior designers. Nor did the program have a proper interior design section. The program at the time was complex and very costly. Since most designers operated on a shoestring, it was not an option to acquire it for small companies. Aside from some rudimentary kitchen design programs there was only Autocad in those days. How things have changed. Plenty of interior computer programs around now. And some good ones at no or very low cost.
We drafted and sketched by hand in those days. Construction drawings, elevations were all done by hand and to this day I find it easier to draft by hand than with a computer program.. When drafting by hand the connection between my brain and my hands is different from using a computer drafting program. We didn’t do any renderings. They would take too much time for which no client was willing to pay
Condo Kitchen Renovation. The copy of the drawing shows that hand-drafting obviously not produce equal line thickness like computer drawings do, although this is not noticeable in the original pencil drawing. This variation is also not noticeable in ‘blue prints’.
Above you see a hand-drafted elevation of a condo kitchen renovation in 2008. It is a galley layout with cabinetry, stove and fridge on the south wall and the sink on the north wall. There was a wide traffic zone between the two sides. The client needed much more storage space than she had. I brought the cabinetry on the south wall forward by 6”. All the cabinets became therefore 6” deeper. We used drawers on the bottom and cabinetry with roller trays and pull-out shelves in the upper cabinets. The toe kicks became drawers as well; the client stores her canning jars in these locations. By bringing the cabinetry forward the fridge lined up with the face of the cabinets and space was created beside the range for storing herbs, oils and other cooking ingredients. By creating the shallow shelving system on either side of the range, using granite as sliding doors, more space became available and concealed behind the sliders for a tidy look. These sliders move behind the granite backsplash over the range. Below is a photo showing the finished product: cook top with the right side slider. You can see some cabinetry and a glass shelf behind it.
From Sketch To Final Product.
In those days portfolios were different as well. We had large cases with lots of drawings in addition to photos. Remember, this is when smart phones with their amazing picture-taking capacities were non-existent. IPads were not even on anyone’s radar screen! Photos had to be taken by photographers who could actually take interior photos. Or you did them yourself! Taking interior photos was and still is a specialty in the photography field. Rooms were staged and the whole process could take days. Again, a big expense for most designers. So I took my own pictures. I am not a photographer though, that is obvious!
Today when we look at design magazines, images on Google or Pinterest, or architects’ and designers’ websites we see beautiful imagery. Gorgeous buildings, houses and interiors. I had my very first website in 2006. Most designers at that time had no websites at all. Having a website was still in the early stages of becoming an important marketing tool. I was ahead of the curve in that respect!
My website showed some images of my work, but the photography was not crips and clear. That early static website does not even come close to what my two websites look today. It was not very exciting and making any changes was cumbersome: you needed a web designer to do that. Again, an expense solo designers or small firms might not want. I certainly wanted to be in control of adding information to my site. I invested in a good camera (still no smartphones yet!) and the quality of the photos became much better. Then I discovered Squarespace as a website platform and I was super happy. I could not only design my own site(s) but I could add and delete any information at any time.
Most of my work came to me by word of mouth. For nearly two decades I worked on projects which were referred to me. What a luxury that was! There was little or no need for marketing in those days. People would call me with a request to talk to me, we would set a day and time, I would show up for the initial consultation and got the job. Because of these referrals, most of my clients had already seen my work at either their friends’ homes or business associates. Contractors were recommending my work. I was very busy and quickly went from project to project.
In addition, a lot of my work involved actual interior design rather than decorating. There is a big difference between the two. Decorating involves furniture selection or recovery of existing pieces, wall paint colour selection or wallpaper and accessorizing. Oh and yes, window treatments. Interior design has to do with space planning, making drawings, selection of interior finishes from floor coverings to ceiling treatments and everything in between. From designing fireplaces, millwork, staircases and the like to kitchen and bathroom renovations. It involves electrical, plumbing and HVAC work. It requires an understanding of all sorts of architectural elements. It is much more involved.
Great decorating provides great photos. Interior design often involves work that does not show quite the same way. Of course, a well-designed bathroom or kitchen will allow for good photography, as does beautiful millwork or a great staircase or fireplace. However, remember that we did not have smart phones. Hiring a professional photographer was not really in my budget. The result: photographs which are not really suitable for display on the Internet (never mind the specific requirements necessary for an image to display properly on the Net. Old photographs often do not fullfill these needs).
Design magazines have large budgets and can afford to hire stagers and rent furniture to achieve just that perfect image. As a small company I did not have that. I had to make do. My work also involved partial projects, which did not allow for great photos either. And then, of course, many times my work would be completed, only for clients to move in or continue the use of their homes with their own furniture and accessories which would most of the time not lend themselves for great photos either.
From this…
to this…! Design by Jessica Eken, Sophistique Interior Design
There is an exception though: a young family bought an older home which needed to be renovated from top to bottom. I got the job and in about 31 days I designed the entire house with about as many drawings. The clients and I had amazing synergy. Work started right away after approval of all the drawings. It was fortunate the clients already had wonderful artwork and some nice pieces of furniture that we re-used. The client moved in about 3 months after the start of the design project.
Truly, the work of an interior designer is most of the time much less glamorous than websites, magazines, TV shows make it out to be. It requires hard work, dealing with all kinds of people and being patient and persistent. I know! I have been there….









